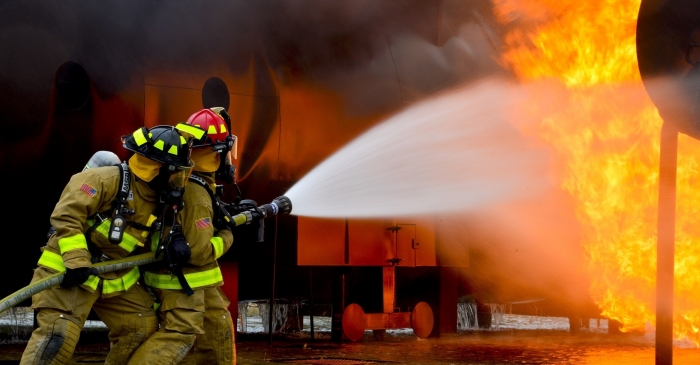Firefighting is a crucial component in building design. Proper planning should include sufficient firefighting equipment and clear escape routes to ensure safety.
For large buildings with expansive floor areas, it is essential to have two staircases at each end of the corridor to serve as fire escape routes. Clear signage indicating the location of these staircases enhances accessibility in emergencies. Additionally, lift lobbies should display instructions and procedures for fire emergencies.
Regarding firefighting equipment, hose reels should be installed on every floor for easy access. These 25mm diameter hose reels, typically 30 meters in length, draw water from a main supply pipe connected to storage tanks on the roof. The supply pipe, made from galvanized iron for its fire-resistant properties, has a diameter of 50mm and a maximum working pressure of 12 bars.
At ground level, strategically placed fire hydrants must remain unobstructed and undergo regular maintenance to ensure functionality. Handheld fire extinguishers should also be strategically positioned on each floor. Various types of extinguishers, including liquid, foam, and powder, are necessary to address different kinds of fires effectively.
Fire assembly points are crucial as well for effective evacuation, ensuring safety, accountability, and compliance with regulations. They play a significant role in managing fire emergencies efficiently and safeguarding building occupants. These areas should be easily accessible and well labelled.
A comprehensive firefighting design includes multiple escape routes, accessible firefighting equipment, and regular maintenance checks. Ensuring these elements are in place enhances the overall safety of building occupants in the event of a fire.
















