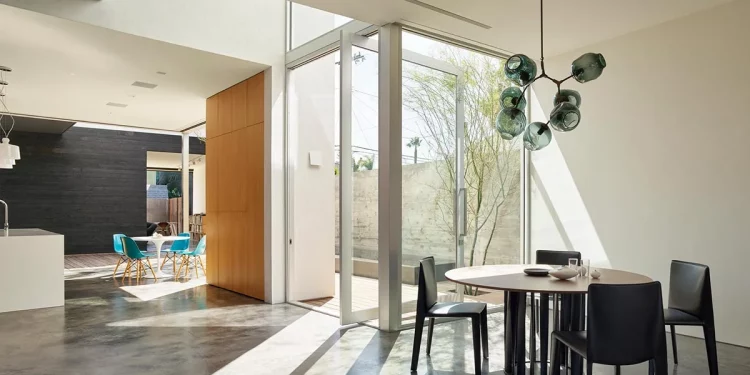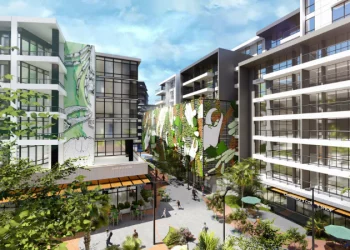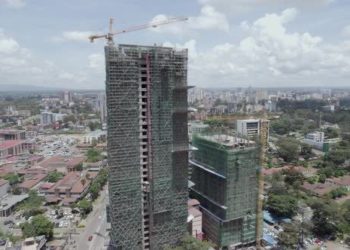Achieving natural lighting in houses and parking spaces is a key consideration for developers aiming to enhance the aesthetic appeal, energy efficiency, and comfort of their properties. Natural lighting can be optimized through thoughtful design and strategic placement of architectural features.
For houses, large windows, and glass doors are primary methods of maximizing daylight. Windows should be positioned to capture the most sunlight during the day, with south-facing windows generally providing the most consistent natural light. Additionally, open floor plans and interior glass partitions allow light to flow throughout the home, reducing the need for artificial lighting. High ceilings and reflective surfaces, such as light-coloured walls and floors, further enhance the diffusion of natural light.
In parking spaces, natural lighting can be achieved through open structures or the incorporation of translucent materials in roofing and walls. For underground or enclosed parking, strategically placed light wells, open-air sections, or transparent roofing panels can help. These elements not only brighten the space but also improve safety by enhancing visibility.
The advantages of natural lighting are numerous. It reduces the reliance on artificial lighting, leading to lower energy costs and a smaller carbon footprint. Exposure to natural light has been linked to improved mood and productivity, as well as better regulation of the human circadian rhythm, which can enhance overall well-being.
In parking spaces, natural lighting contributes to a safer environment by eliminating dark spots and making the space more welcoming. Additionally, properties that effectively utilize natural lighting often have a higher market value due to their appeal and sustainability features.
By prioritizing natural lighting in residential projects, developers can create inviting, energy-efficient, and aesthetically pleasing environments that cater to the well-being of occupants and the efficiency of the spaces.


















