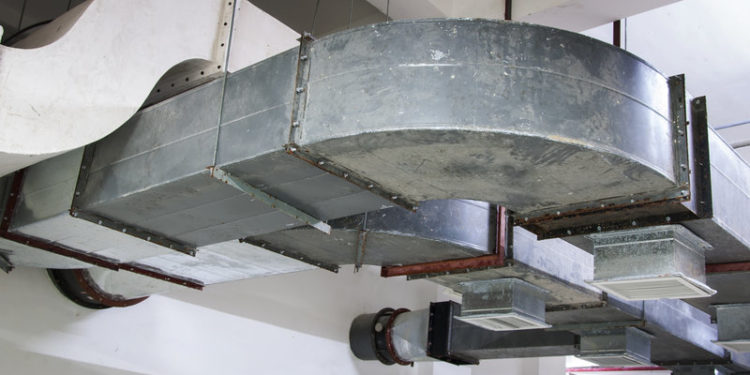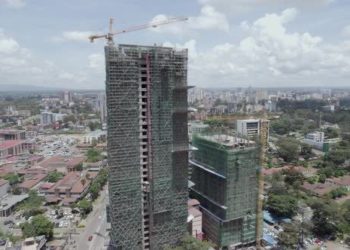A duct in the design of a high-rise apartment may be defined as an enclosed void through which electrical conduits and plumbing pipes run to supply respective services to the housing units. In traditional architectural designs, these pipes often ran in open spaces and sometimes on the façade of the building.
This not only affected the overall appearance of the buildings but also led to frequent leakages in the pipes, which caused damage to the wall finishes. An efficient solution was found in the form of ducts to address this predicament.
Ducts are typically placed in common areas, such as corridors, for convenient servicing. They are categorized into two types: dry ducts (for electrical, telecommunication, etc.) and wet ducts (for plumbing works).
The size of the duct depends on the size and number of pipes running through them. Additionally, the duct should provide sufficient space for a human to work without straining. For example, one of the wet ducts can measure around 1200mm (along the door opening) by 900mm (deep).
These ducts are not left open for access by everyone. A door frame, complete with a door and lock, is installed at every floor level to protect the conduits from being tampered with by unauthorized persons. The commonly used lock type is the Allen key.
Incorporating ducts in high-rise apartment designs has significantly improved the functionality and appearance of modern buildings. They ensure that essential services like electrical and plumbing systems are safely housed and easily accessible for maintenance, thereby preventing potential damage and preserving the building’s aesthetic integrity.















